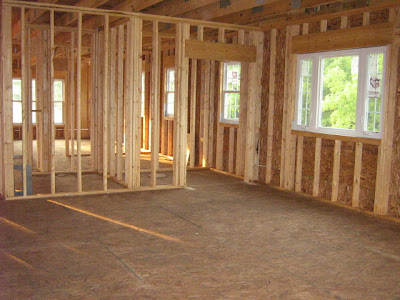The framers worked Saturday and put the last of the windows in ... except the one that was missing and one in the garage. They took all of the bracing out so you can finally walk around it room-to-room unobstructed. They built the chimney and framed in the fireplace today in anticipation of it being delivered tomorrow. Here are a few pictures ...
 |
| The double frieze board, fascia, corner trim and window trim. It will all be painted white |
 |
| Laundry room. (window for the garage) |
 |
| Mudroom looking into the garage. |
 | |
| Entry into the master bedroom |
 | |
| Window view from master bedroom |
 |
| Colton's room (missing window, but great view of sunsets). Walk in closet to the right. |
 |
| 2nd upstairs bedroom. Another great view. |
 |
| Living room window. You can see part of the fireplace framing on the right. |
 |
| Dining area (eat in kitchen). There will be sliding glass doors at the left out to a small deck. |
 |
| Kitchen ... doorway goes to pantry. Stove is to the left and sink is under the window. |
 | |
| This will be my view from my island where I'll prep dinner... minus the ladder that is currently going across the window. |







No comments:
Post a Comment