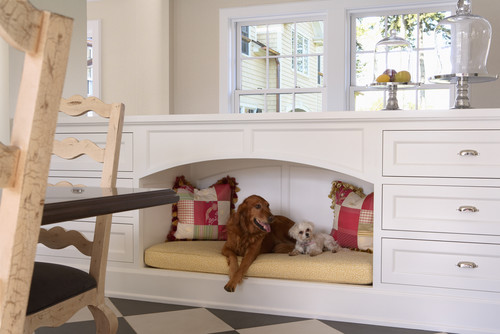I received a frantic call from my builder Monday morning saying they put the wrong trusses on the garage and as such, the exterior trim on the garage won’t match the exterior trim on the house. No need to panic. It was the lumber yard’s miss and they are willing to make it right. He wants an on-site meeting as soon as possible to discuss the impact and options. Mind you, just minutes earlier, Preston IM’s me and says the last piece of sheeting went on the garage roof (remember, he has remote cameras he can watch from his computer at work).
 |
| garage trusses with regular rafter tails |
So I went home early and we met with the builders (2 brothers). They showed me how the trusses on the house step up to provide a view of the double frieze board that is along the top of the wall. With the trusses on the garage, they will hang over the side wall, not providing enough room for both frieze boards and covering up the one that would be there. So there would be no way to make the elevation match the house. I didn’t see any other options except to put the correct trusses on the house. They said they would take the sheeting off, but leave the existing trusses there, cut the rafter tails off and sister the correct trusses to them. I suggested making sure there wouldn’t be a load issue with the existing footers that were poured. Otherwise, it will make for a very stout storage area above the garage! The lumber company, to their credit, didn’t even flinch in admitting it was their mistake in reading the plans and were willing to make it right. Kudos to them.
 |
| house trusses with step up rafters |
 |
| Close up of our design. The door goes into the garage; left of the door is the front porch. Yellow is the gutter. Red is the fascia. Blue/purple/green is the double frieze boards/trim. So you can see if that was all missing on the garage, it clearly wouldn't look right. |
My requirement, though, is to focus on completing the trusses and sheeting on the house, install the windows and doors, getting it completely closed in and prepared for rough mechanicals and THEN going back and working on the garage roof. That will allow for minimal impact to the schedule (project manager coming out in me). They agreed.
My motivation was not only driven by schedule, but also by the torrential rains we received Sat, Sun and Mon morning. Sunday evening, we had about an inch of standing water throughout the house. Although it was raining into the basement, most of it was trapped in each room because the 2x4 thresholds hadn’t been cut out of the doorways yet. The sheeting is OSB which is supposedly very resilient to water. However, when you are looking at that much water in your house, you can’t help but be skeptical. So I asked Preston if he would bring his wet/dry vac over and I would suck up the water. He helped by pushing the water toward the vacuum with a push broom and emptying out the 16 gallon tank at least 5-6 times. Just to save you from doing the math, that’s about 80 gallons of water. Then I wake up Monday morning to the sound of thunder. Another down pour before I left for work and there was an inch of rain again. Discouraging to say the least. In our meeting with the builder, he assured me that the sheeting will be fine. But to appease me (and score some points for the truss issue, I am sure), he offered to put down some Thompson’s Water Seal to prevent any further damage. And sure enough, it was down by the time I came home Tuesday. Hopefully, they will have the roof complete before any more rain. The forecast looks good until Monday.
Back to the exterior trim. My challenge since we put the plans out for bid is explaining to the builders that I want a Greek Revival style farm house. I am learning that people were much more creative and imaginative in their residential architectural pursuits in centuries past. I think low cost and speed to build has made architectural design considerations a mute point. You look at some of the structures that were built hundreds of years ago and you can’t even fathom how they were able to create such amazing architectural artistry with the equipment they had ... or didn't have (no power tools, no pre-molded trim pieces, no CAD software). I find it fascinating, but sad that we don’t want to pay homage by copying it more often.
  |
| Front & Rear Elevation of our House |
So this is my attempt to respect the past and design and construct something more than just a house with siding and a roof. And feed the “inner me” who wanted to be an architect growing up. Our house will be white-sided Craneboard with a dark bronze standing seam metal roof. Here are the elevation plans of our house.
























































