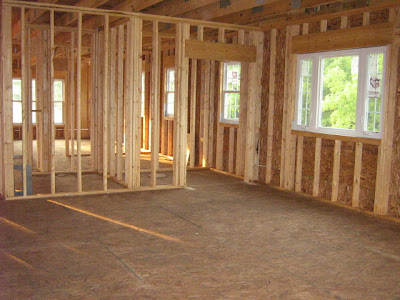Imagine if you were a builder and you hired a builder to build your house. You'd be more in tune to what was going on and probably a lot more critical, micro-managing, etc. Well, I am a project manager by trade and a huge part of being a builder is being a project manager ... identifying the activities, put the activities in the order in which they must happen, resourcing the activities ... who is going to do them, estimating how long each activity should take and developing the overall schedule... and then managing to that!
The key to success for a project manager is anticipating what will need to be done and making sure everything is in place at the time it is needed to keep to the schedule. People doing the work are "living in the now." Project managers have one eye on "the now" and one eye on the future...preparing for what's to come.
Our schedule has now slipped a total of 3 weeks due to the trim guy. He was given 15 working days for his piece of the project. We are now in week 6 of his effort. I talked to the builder last week (and the week before and ...) asking him how we can "crash" the schedule ... perform tasks in parallel that would otherwise be done in sequence. Ideally you want to paint the trim before you put up the siding or the stone or even the roof. But you re-paint trim on existing houses all the time and just mask what you don't want to paint. The trim guy could just finish the eves and gables so they could move on with the roof and go back and do windows and doors. Yes, it would require moving scaffolding twice, but that's what you give up. You could have the stone mason installing stone where the trim is already done. A couple days later, you could have the siding start. There are all kinds of ways to be creative and make up some time. But it's not happening. And the trim guy is still plodding along.
And very soon to be an issue (ie. today or tomorrow), is the fact that for some reason they haven't built the front porch which has 3 posts that need trimmed and the two sliding glass doors haven't arrived yet. The first ones were damaged in transit and had to be re-made. Those also need to be trimmed. Not having material on-site when you need it is one of the biggest reasons schedules slip. I've seen this happening a lot with the builder. I told them the end of May they needed to be ordering the roofing metal because I happened to be there looking at samples and the supplier told me it was taking more than their typical 2-3 weeks due to a tornado that came thru the manufacturer's town. It was the end of June before they ordered and I think that is also affecting their ability to crash the schedule. And remember ... no roof, no insulation... interior work comes to a screeching halt.
And so it goes...
We are doing what they call "flash & batt" insulation. They spray 1" of closed cell foam and then put in regular batting insulation. We are up on a hill where the wind used to blow thru our house all winter. We felt by filling all the cavities with foam would be a big help in keeping us warm. That, and having windows that don't require plastic over them. So they sprayed the foam on Friday... our request was "all outside walls." So the wall between the garage and house was not sprayed... and it's the wall that faces the west. So is that an exterior wall? We think so. So that's on this week's meeting agenda.
On a more exciting note, my Mom and Dad are on their way here from Florida for a visit. They should arrive Wednesday afternoon. I'm excited to show them the house.
Some pictures from this week ...
 |
| Butterfly in the dining area window. |
 |
| a Daddy Long Legs got spray foamed, but was still crawling around. He liked his new disguise. |
 |
| trim guy's trailer ... be glad when that is gone |
 |
| missing sliding glass doors |











































